
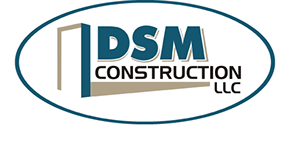
DSM Construction's part of this project was started Jan 2015 and completed in March 2015.
Included in our scope of work was the exterior framing, plywood sheeting and roof sheeting as well as interior framing and drywall, finishing, acoustic ceilings and installing door frames.
We had the exterior framing plans designed by a third party engineer based on the architects design and used heavy gauge metal studs for the framing. We also framed a large flat roof with steel decking that was used to house the mechanical equipment.
There were some large and unusual bulkhead designs as well as suspended bulkheads that we framed that gave the interior a unique look.
The ceilings in the main lobby were a sloped design and used a large 4 ft. by 4 ft. tile and aluminum coves at the glass storefronts. This design enhanced the look of the height and size of the lobby space.
Some of the challenges we faced was limited access to the structure because of the site layout, irregular structural steel framing, and some design problems with the large exterior canopy because of the slope of the canopy and the transition to accommodate large sloped and straight storefront style windows. Our crew as able to overcome the challenges using large boom lifts for better access and made some framing modifications in the field to accommodate the steel and canopy problems.
Because of the large amount of glass and windows, the customer requested a level 5 (smooth) finishes on numerous walls that were to be exposed to the greater amount of natural light. We were able to accommodate this request and it gave the walls a smoother and more uniform look, to the delight of the customer.
Our crew was able to finish the project on schedule.
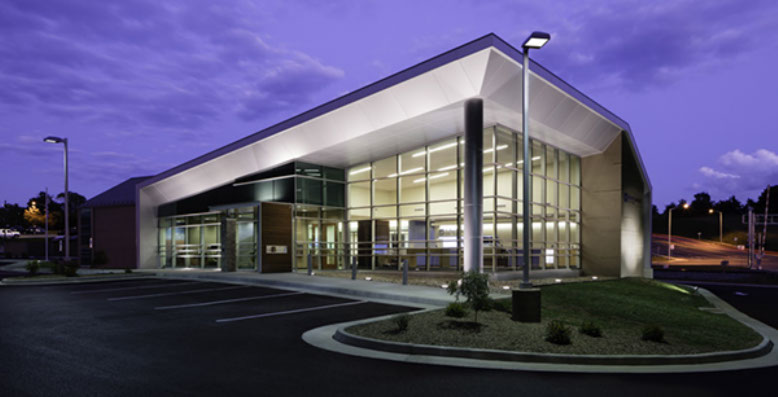
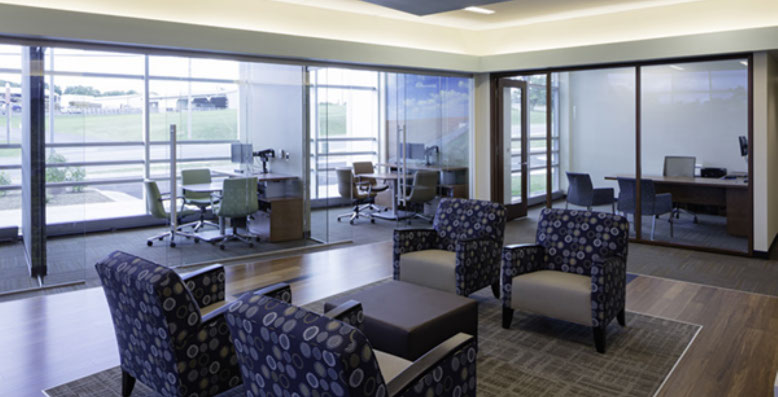
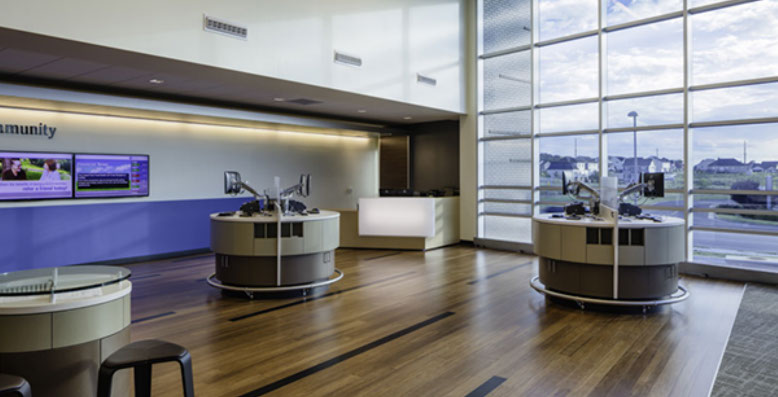
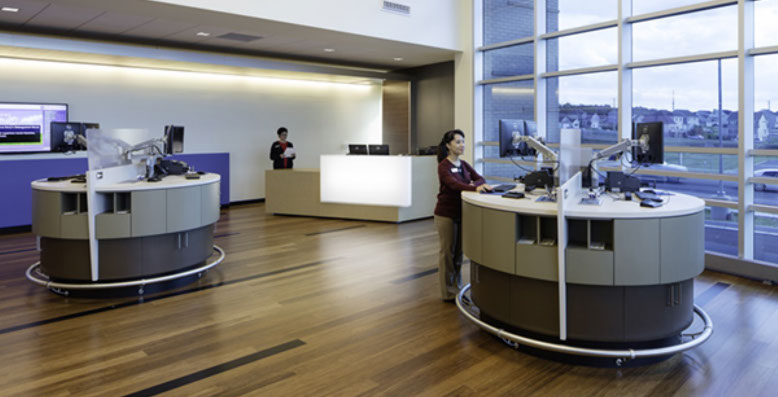
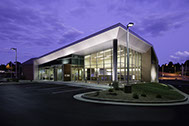
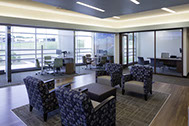
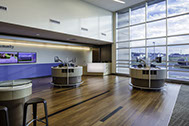
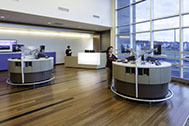
CASE STUDY: Dupont Community Credit Union
1820 South High Street - Harrisonburg, VA 22801
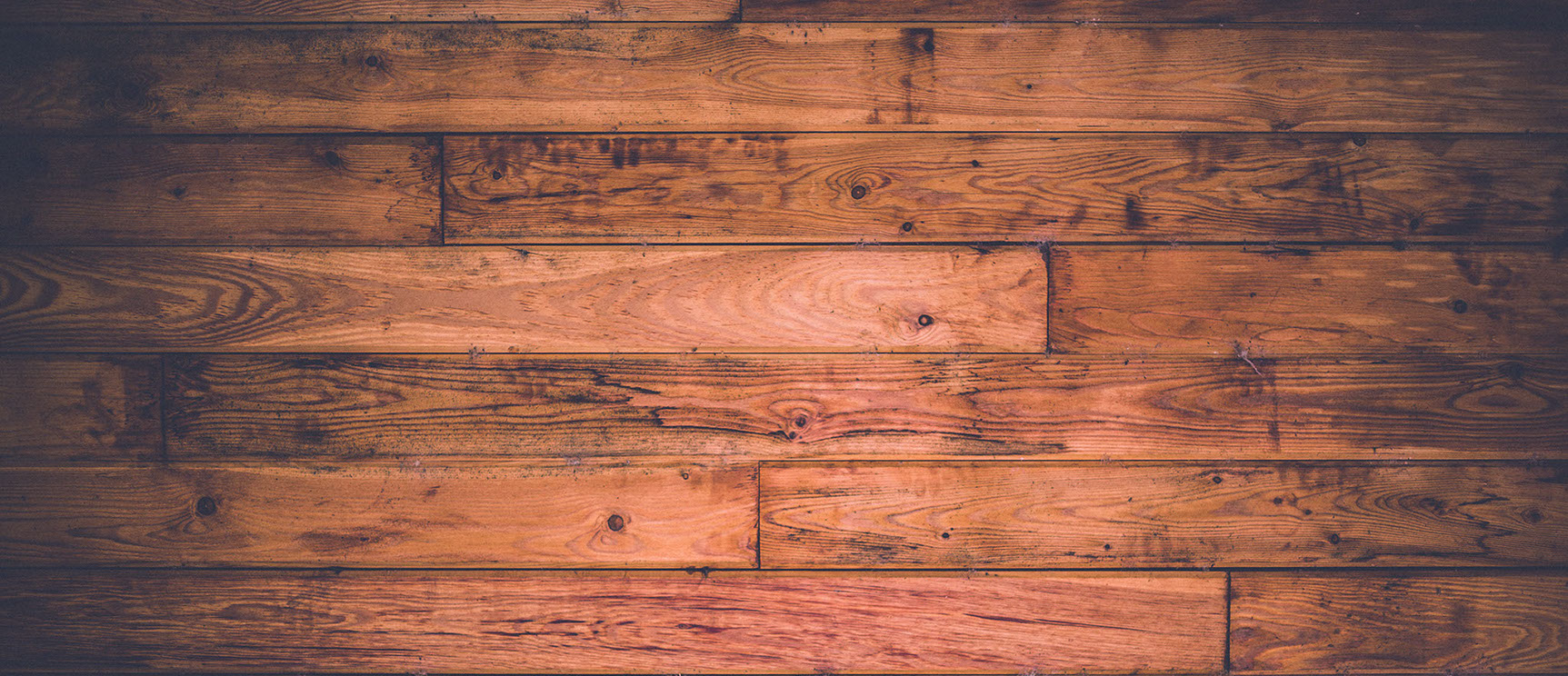

Copyright © 2017 DSM Construction, LLC
